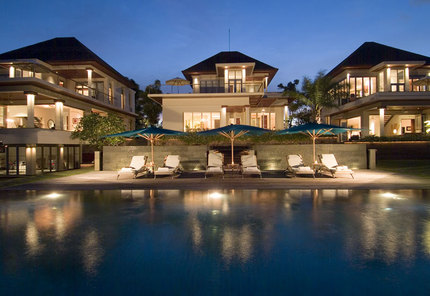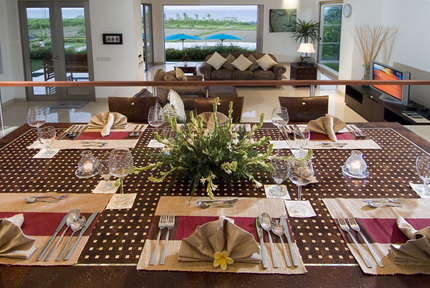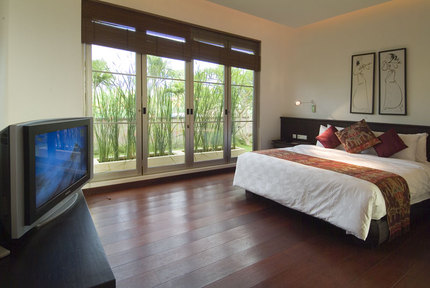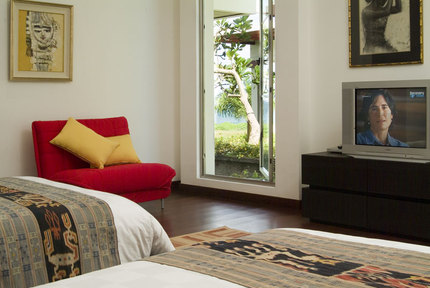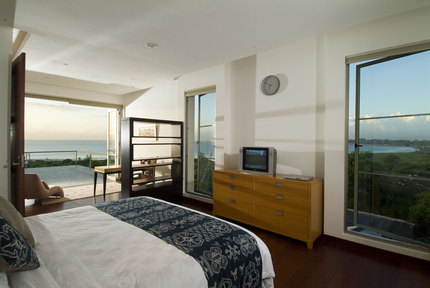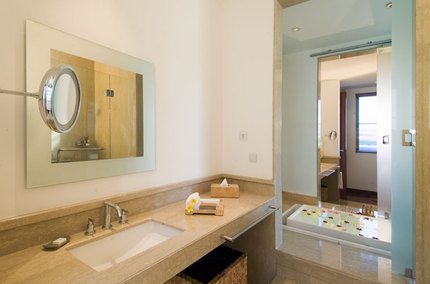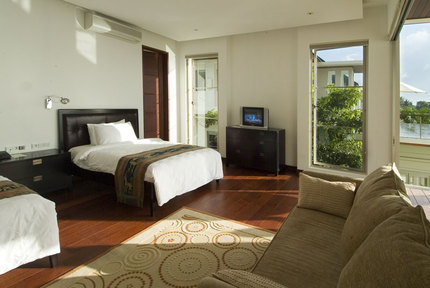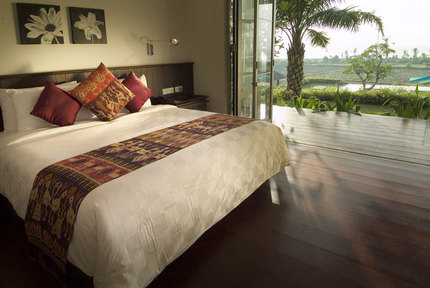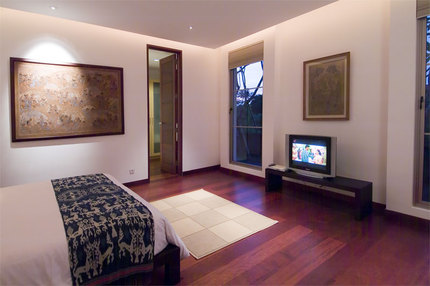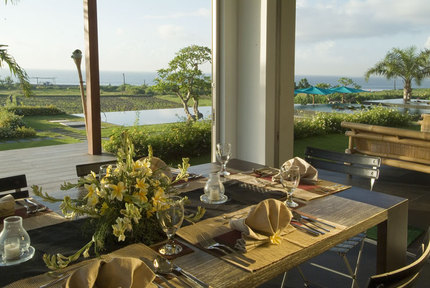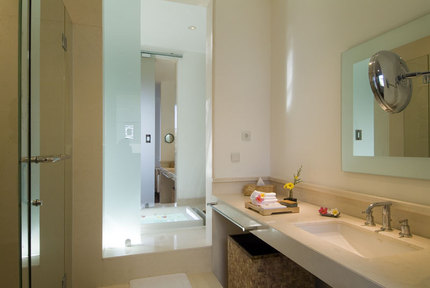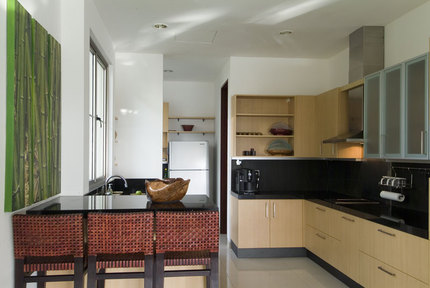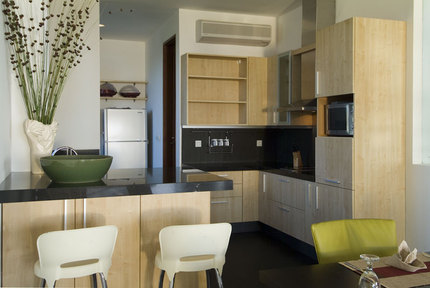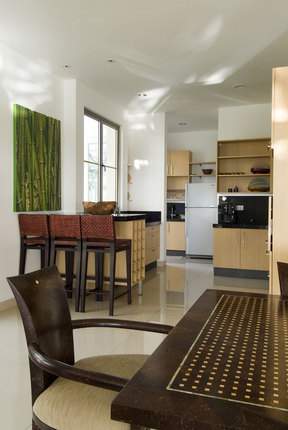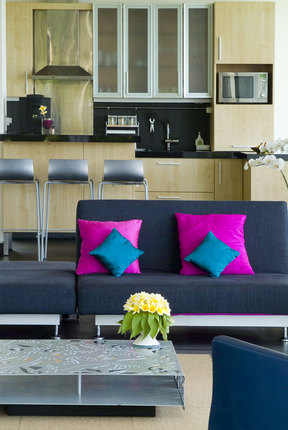Sanur Residence
Bali, Sanur
 9 Bedrooms
9 Bedrooms
 9 Bathrooms
9 Bathrooms
 Sleeps 12 to 20
Sleeps 12 to 20
Sanur Residence is a modern take on the traditional Balinese villa, with ironwood roofs, expansive glass doors, slick minimally furnished interiors and polished floors. Whitewashed walls are adorned with island artefacts and abstract art, whilst huge ensuite bathrooms combine marble and terrazzo finishings – oozing luxury and style.
Comprising three separate houses on 2, 500 square metres of rural beachside land just north of Sanur on Bali’s south-east coast, the property boasts nine bedrooms (three in each home) that accommodate up to 20 people, making it the perfect party pad and a fabulous choice for large family gatherings, groups and executive retreats.
With incredible panoramic views that take in the islands of Nusa Penida and Nusa Lembongan, glistening black sands that stretch from Sanur to Saba Beach, and the distant peaks of magical Mount Agung, Sanur Residence also makes a very romantic setting in which to say “I do”.
The glorious sunrises in this part of Bali are legendary, and can be enjoyed from the terraces of all three houses. In this rural setting, surrounded by maize and rice fields and grazing cows, it’s difficult not to just unwind and absorb the quiet and peaceful island atmosphere. Guests may also find it hard to prise themselves away from the 23-metre infinity pool, massage bale, lush gardens and air-conditioned living quarters. But with a full complement of staff on hand, including your very own chef and butler, why not just lay back, relax and enjoy the view?
Villa #1
Bedrooms
Master bedroom
Located downstairs, the Master Bedroom is furnished with a dark wood king-size bed, tables, a small sofa for watching the flat-screen satellite TV with DVD player, and decorated with textiles from the island of Sumba. Folding doors open onto a wooden deck with two chairs, perfect for catching the afternoon sun. The huge ensuite marble bathroom features his and hers washbasins, a large jacuzzi tub and rain shower.
Bedrooms Two and Three
Accessed via a wooden staircase with stainless steel roped balustrading, Bedroom Two is furnished with twin beds with leather headboards and a comfortable sofa. Glass doors open onto a timber deck with a swinging chair. The ensuite marble bathroom is fitted with a shower cubicle behind a glass door, toilet and washbasin. Frosted glass doors slide open to reveal a sunken jacuzzi tub, shared with the bedroom next door.
Bedroom Three features a king-size bed and incorporates a small library with a desk, an ergonomic chair and a funky day seat. The ensuite bathroom is a mirror version of the bathroom adjoining Bedroom Two and frosted glass doors slide open to reveal the shared sunken jacuzzi tub.
Both rooms open onto a 5 x 7-metre sunny lava-stone tiled terrace, which features a daybed and umbrella perfect for taking in the sweeping ocean and island views.
Indoor living
The open-plan living and dining room of House One is furnished with a comfortable sofa, coffee table, six-seater dining table with green leather chairs, and a flat-screen satellite TV and DVD player. The stylish, black floor is of non-slip, burned granite. Close to the main entrance, another sitting area overlooks the gardens and is lit with a large stainless steel lamp. Glass doors open out onto a patio furnished with a daybed for taking in the views. A simple but well-equipped kitchen incorporating a breakfast bar lies adjacent to the living and dining area.
Conference / communal dining room
A unique feature of House One is the basement, which incorporates eight individual tables that can be joined together to create one large table for a dinner party or business meeting. The terraced landscape ensures that even at this level, guests can enjoy the view. Glass doors on three sides open up to create a semi-open air dining experience. This room features a small prep kitchen however it is within easy access of the main commercial kitchen located to the rear of the house in the staff quarters.
Green School Summer Camp:
Do you have children in your party? Please inquire about enrolling them at The Green School Summer Camp! It features an array of fun activities for children of all ages, such as horseback riding, snorkeling, theatre and much more!
Due to factors beyond our control, prices and conditions are subject to change without notice.













 Previous
Previous



